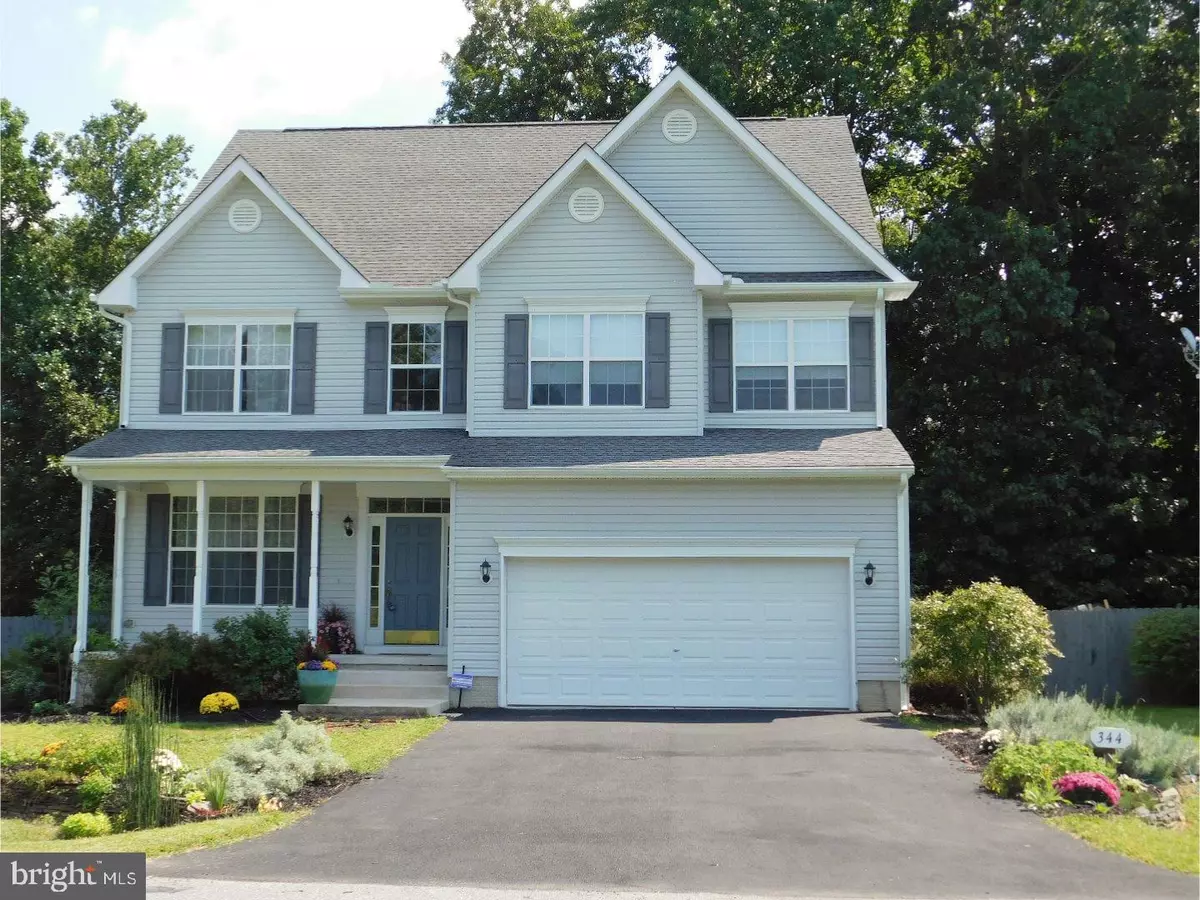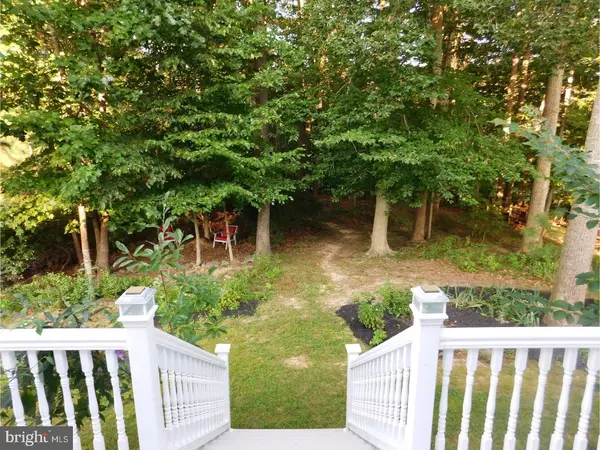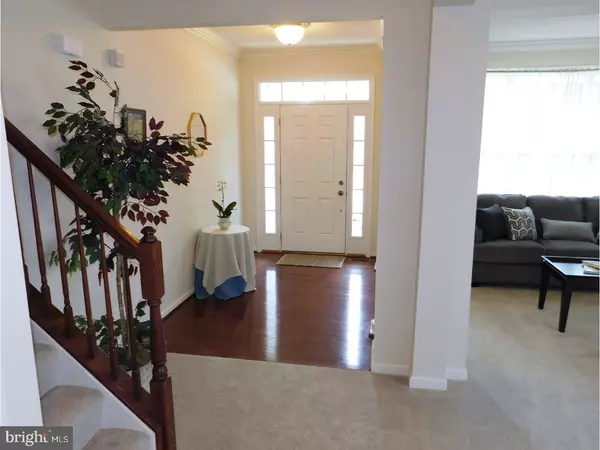$299,900
$299,900
For more information regarding the value of a property, please contact us for a free consultation.
4 Beds
3 Baths
3,124 SqFt
SOLD DATE : 02/07/2018
Key Details
Sold Price $299,900
Property Type Single Family Home
Sub Type Detached
Listing Status Sold
Purchase Type For Sale
Square Footage 3,124 sqft
Price per Sqft $95
Subdivision Riverview Estates
MLS Listing ID 1000368265
Sold Date 02/07/18
Style Colonial
Bedrooms 4
Full Baths 2
Half Baths 1
HOA Fees $13/ann
HOA Y/N Y
Abv Grd Liv Area 3,124
Originating Board TREND
Year Built 2006
Annual Tax Amount $1,422
Tax Year 2016
Lot Size 0.385 Acres
Acres 0.38
Lot Dimensions 77X217
Property Sub-Type Detached
Property Description
Welcome Home! This wonderful 4 bedroom water view home overlooks a lovely creek. Peaceful, quiet, relaxing, comfortable, & Tranquil is the feeling that is this home. The house has been freshened up with New carpet upstairs & on the main floor, new paint, new landscaping, & is ready for you to move right in. Hudson Branch Creek behind the home flows all the way to Delaware Bay through Bowers Beach perfect for canoeing, kayaking, or boating. Riverview Estates is a top Neighborhood with open space, playgrounds, covered picnic areas. This Move-in Ready Home feels new with over 3,100 Square feet of living space. The upgraded 5 inch wide inch thick Brazilian Kamposs hard wood flows through the downstairs & the master suite. From the hardwood foyer entrance, the open concept with round columns & crown molding that just welcomes you in. The Study with French doors is off the Great Room which is 2 stories high with lots of natural light includes a marble surround natural gas fireplace The kitchen just next to the great room with solid Wood Maple cabinets. There are Corian counters & Stainless steel appliances that shine in the morning sun from the sun room. The sun room has fabulous water views & opens onto to a zero maintenance deck with wide stair case to your private back yard retreat with a path to the relaxing Hudson Branch Creek. The premium lot has wonderful spring time color, with daffodils as far as the eye can see. The nicely painted large garage takes you into the house at the laundry room & powder room then straight back to the kitchen. The basement is roughed out for a full bath room & has a very convenient outside access to the backyard. The home has a wired speaker system on every level with separate room controls for volume. The central vacuum system on all levels of the house has the optional power dust pan in the kitchen. Dual zone heat & Air Conditioning gives you optimal comfort. The upstairs loft overlooks the great room & is big enough to use as a sitting room or play area. The large Master Suite with 2 large walk-in closets. The double sink vanity master bath room has lots of natural light & corner jetted tub. The other bedrooms are a good size for the rest of the family or project rooms. Minutes from Dover & a short hop to the beach easy access to Route 1. This home is ready for the new owners immediately. 1 year home warranty included. The Sellers are motivated for you to make this your home.
Location
State DE
County Kent
Area Lake Forest (30804)
Zoning AR
Direction West
Rooms
Other Rooms Living Room, Dining Room, Primary Bedroom, Bedroom 2, Bedroom 3, Kitchen, Family Room, Basement, Foyer, Bedroom 1, Sun/Florida Room, Laundry, Other, Attic
Basement Full, Unfinished, Outside Entrance, Drainage System
Interior
Interior Features Primary Bath(s), Butlers Pantry, Ceiling Fan(s), Central Vacuum, Kitchen - Eat-In
Hot Water Electric
Heating Forced Air
Cooling Central A/C
Flooring Wood, Fully Carpeted, Vinyl, Tile/Brick
Fireplaces Number 1
Fireplaces Type Marble, Gas/Propane
Equipment Oven - Self Cleaning, Dishwasher, Disposal, Energy Efficient Appliances
Fireplace Y
Appliance Oven - Self Cleaning, Dishwasher, Disposal, Energy Efficient Appliances
Heat Source Natural Gas
Laundry Main Floor
Exterior
Exterior Feature Deck(s), Porch(es)
Parking Features Inside Access, Garage Door Opener
Garage Spaces 5.0
Fence Other
Utilities Available Cable TV
Roof Type Pitched,Shingle
Accessibility None
Porch Deck(s), Porch(es)
Attached Garage 2
Total Parking Spaces 5
Garage Y
Building
Lot Description Cul-de-sac, Level, Trees/Wooded, Front Yard, Rear Yard, SideYard(s)
Story 2
Foundation Concrete Perimeter
Sewer Public Sewer
Water Public
Architectural Style Colonial
Level or Stories 2
Additional Building Above Grade
Structure Type Cathedral Ceilings,9'+ Ceilings
New Construction N
Schools
Middle Schools W.T. Chipman
High Schools Lake Forest
School District Lake Forest
Others
HOA Fee Include Common Area Maintenance,Snow Removal,Parking Fee,Insurance
Senior Community No
Tax ID SM-00-13002-02-1700-000
Ownership Fee Simple
Security Features Security System
Acceptable Financing Conventional, VA, FHA 203(b), USDA
Listing Terms Conventional, VA, FHA 203(b), USDA
Financing Conventional,VA,FHA 203(b),USDA
Read Less Info
Want to know what your home might be worth? Contact us for a FREE valuation!

Our team is ready to help you sell your home for the highest possible price ASAP

Bought with Andrea K Kennedy-Carolin • RE/MAX Eagle Realty
"My job is to find and attract mastery-based agents to the office, protect the culture, and make sure everyone is happy! "







